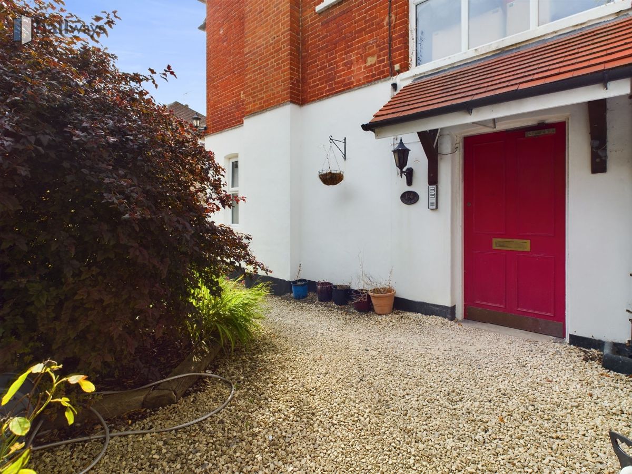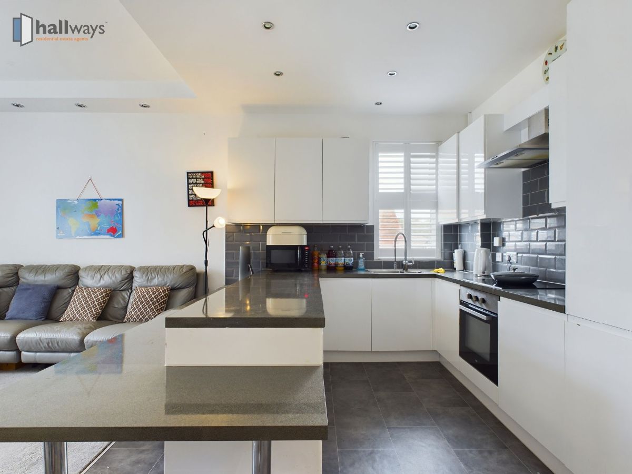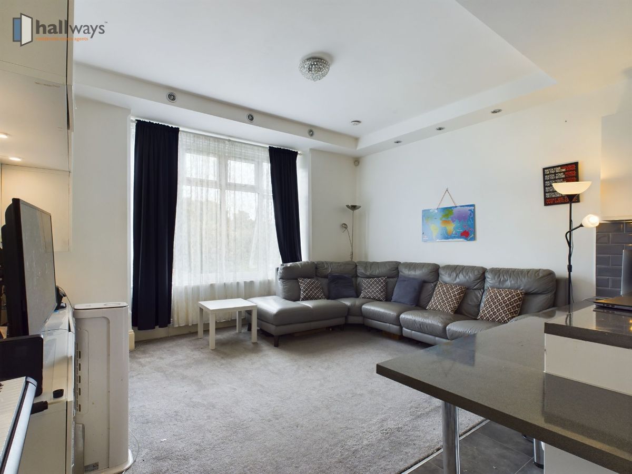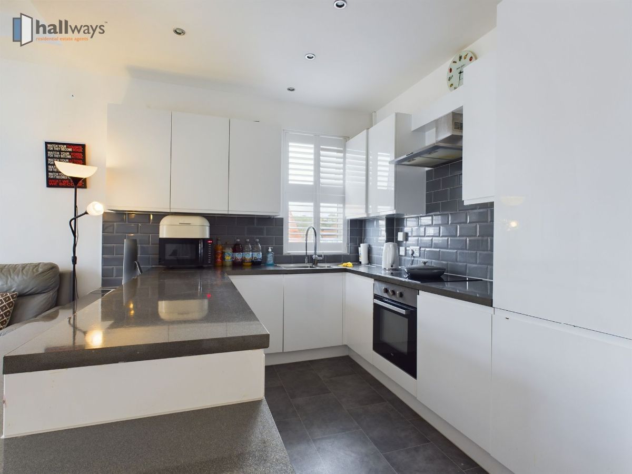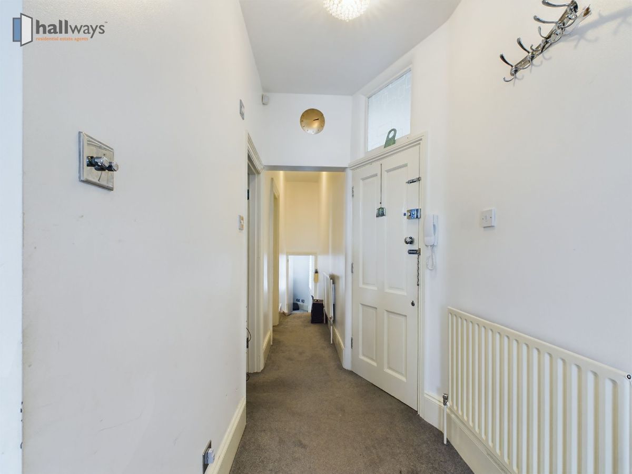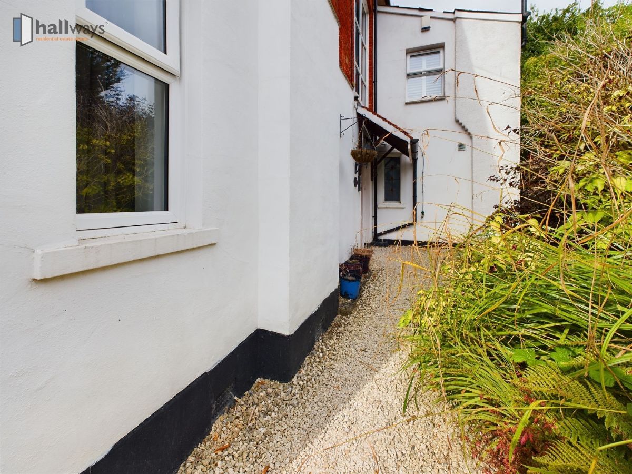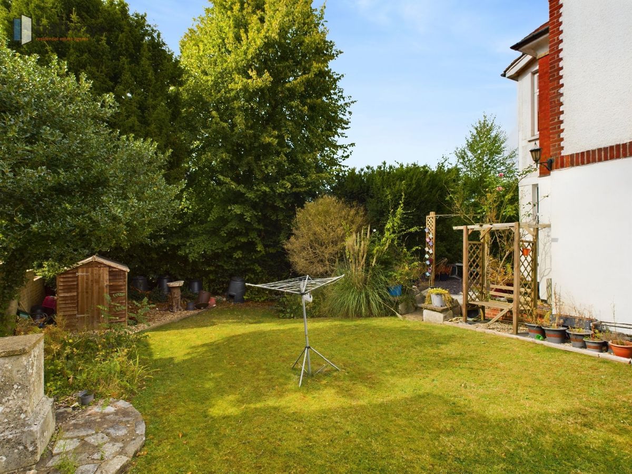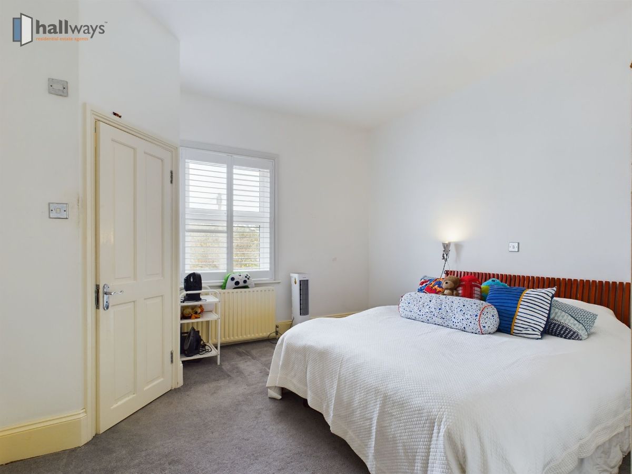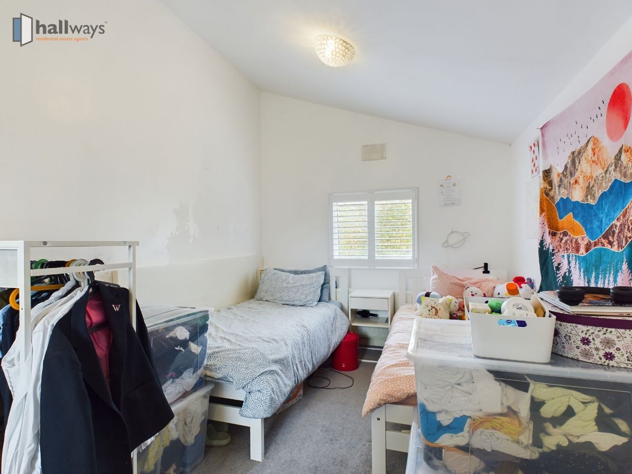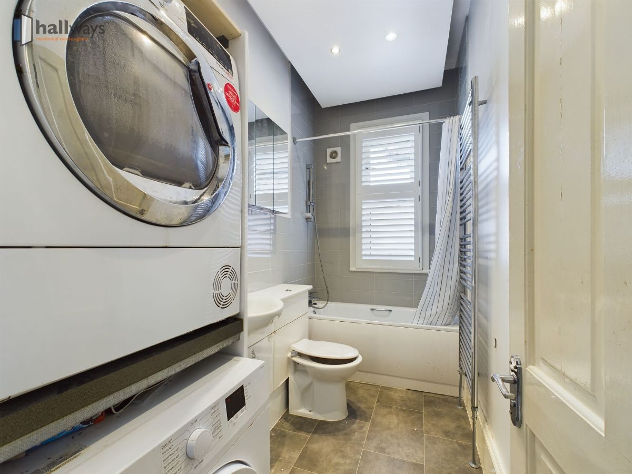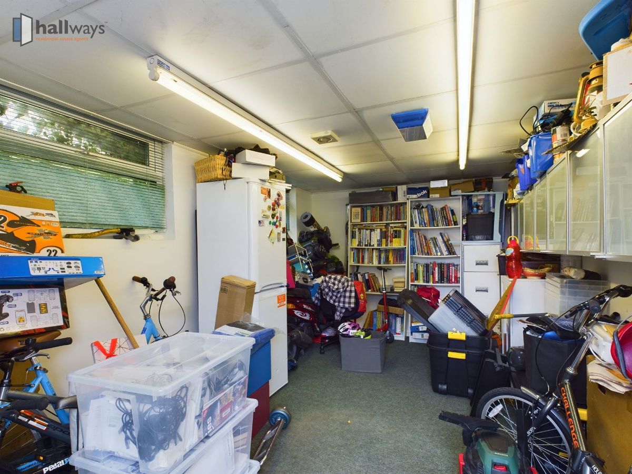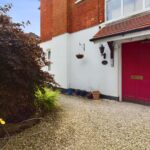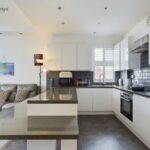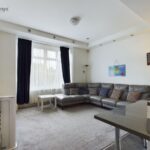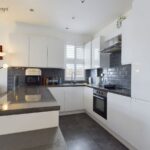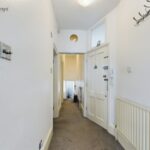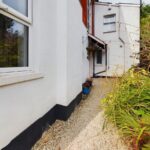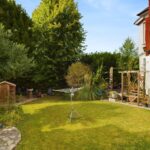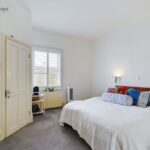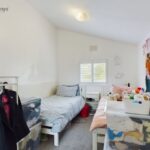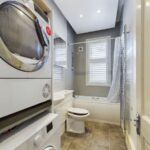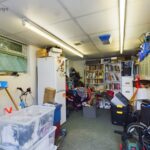Avondale High, Croydon Road, Caterham
Property Features
- First floor character conversion flat
- Communal gardens
- Share of freehold
- 2 Double Bedrooms
- High Ceilings
- home office/salon/gameing room/ annex/gym
Property Summary
Full Details
Situated in Caterham Valley which offers shopping facilities to include two supermarkets, health centre, library, a number of fantastic local schools, restaurants and pubs, together with main line station.
The area is served with a variety of sporting and recreational amenities and the motorway network can be accessed via junction 6 off the M25 at Godstone.
DESCRIPTION:
The property is approached via a Communal Entrance with entry phone system, stairs to all floors.
Hallway: Neutrally decorated entrance hall, with access to loft space via pull down hatch and access to all rooms.
Bright and Spacious Open Plan Lounge/Kitchen:
A double aspect room with gorgeous bay window allowing lots of natural light and stunning panoramic views across Caterham Valley. Neutral decor and carpeting to lounge area.
Sleek modern fitted kitchen with brushed chrome handles and incorporating black marble effect roll top work surfaces with matching breakfast bar, stainless steel four ring gas hob with concealed extractor above and oven and grill beneath, integrated fridge, freezer and dish washer, tiled splash backs, recently installed gas central heating boiler system, space and plumbing for washing machine, laminate wood effect flooring, spot lighted ceiling.
Master Bedroom: good sized double, with storage cupboard and en-suite:
Modern En Suite Shower Room: with matching suite in white comprising low flush w.c., wash hand basin with chrome mixer tap and tiled splash back with corner walk in shower, wall mounted ladder style heated towel rail, ceiling extractor, halogen spotlighting and wall light.
Bedroom Two: A double bedroom, bright and airy thanks to double aspect windows.
Modern family Bathroom:
Outside
Communal Grounds and Garden that wraps around the building and a separate out house that can be accessed separately and used as an office for anyone wishing to work from home.
Council Tax Band: C (Tandridge District Council)
Tenure: Share of Freehold (999 years)
Ground Rent: £0 per year
Service Charge: £70 per month

