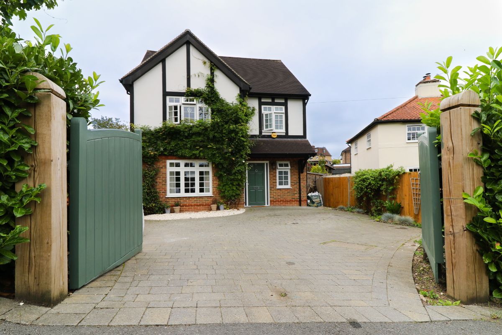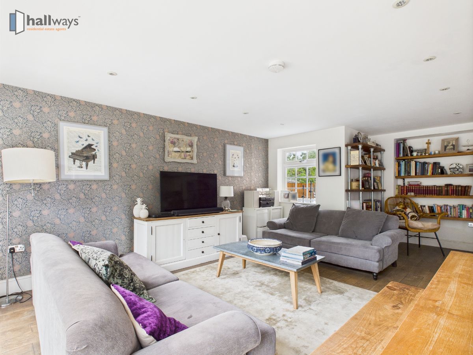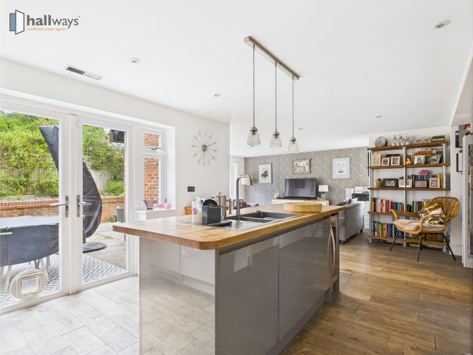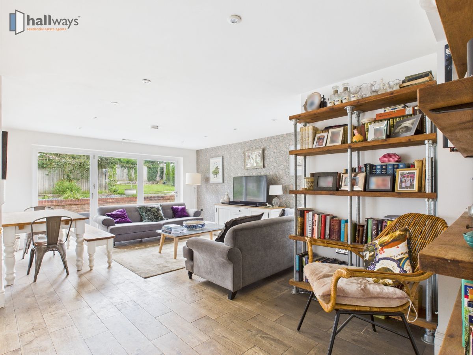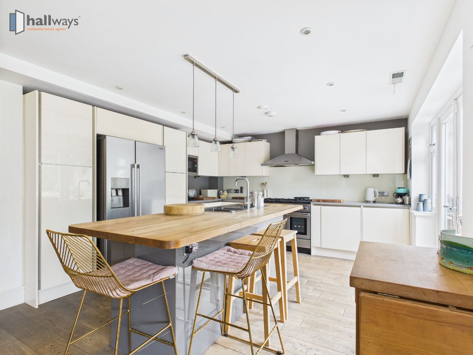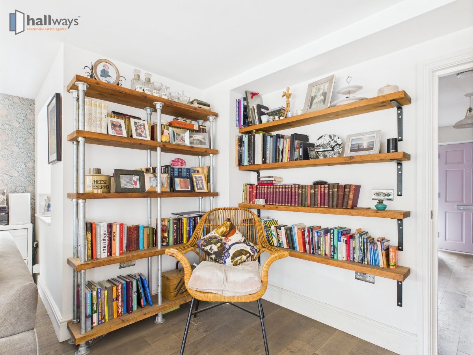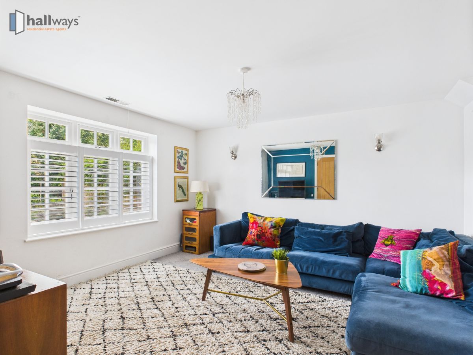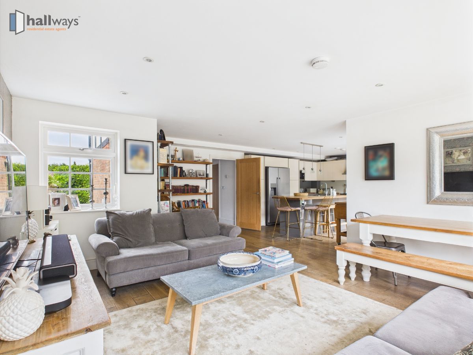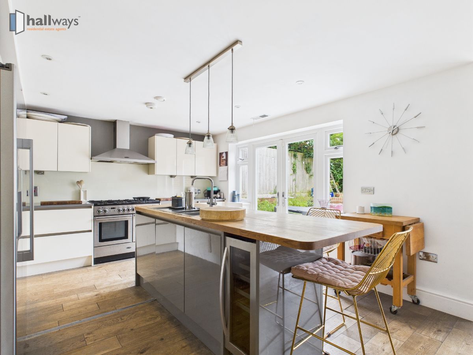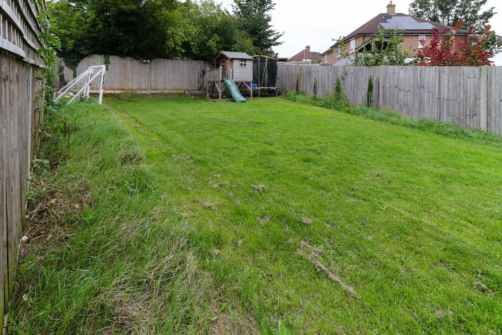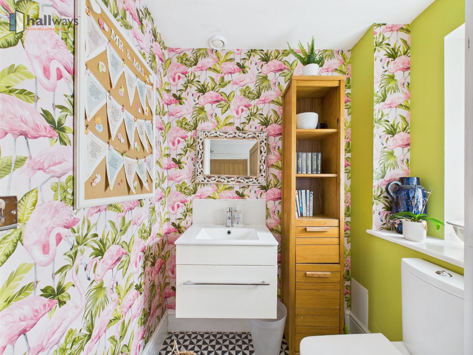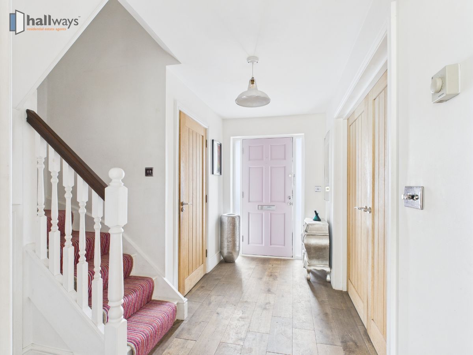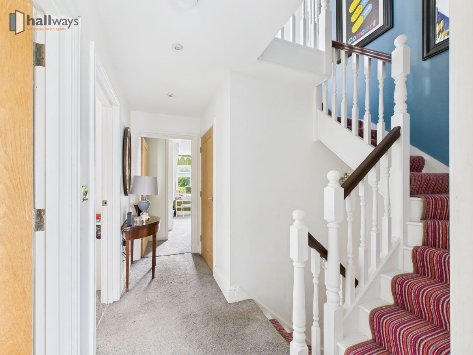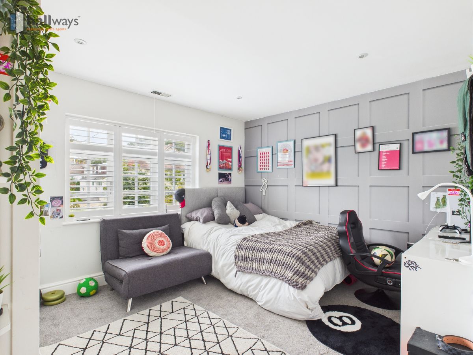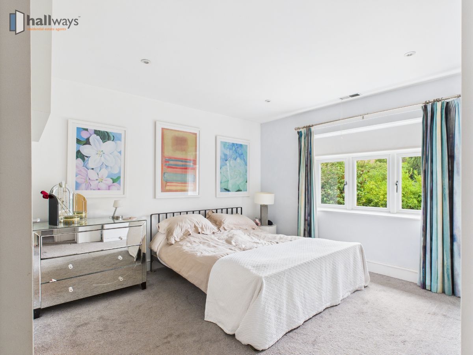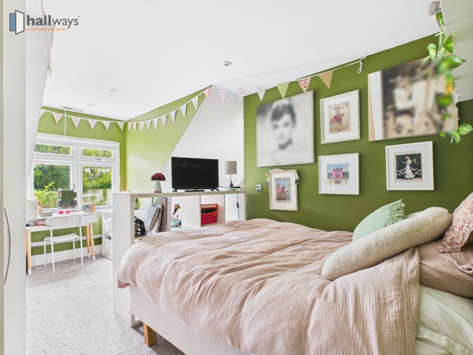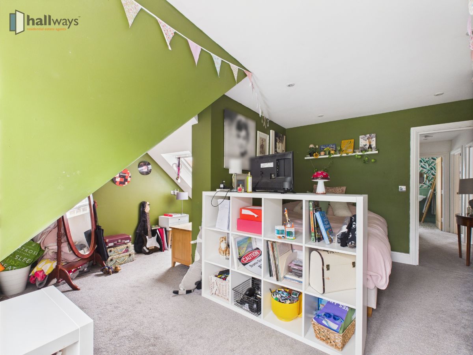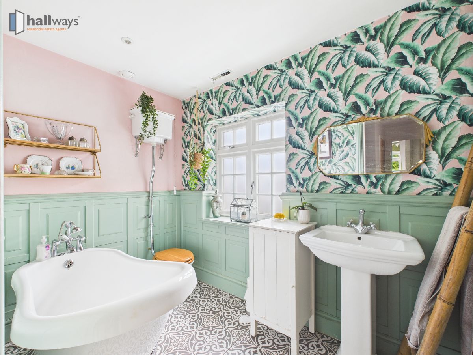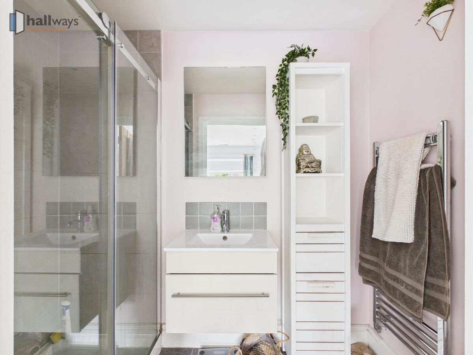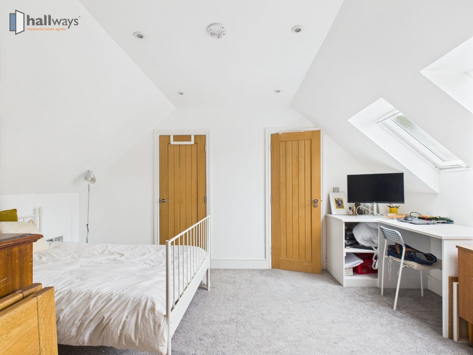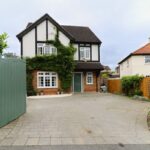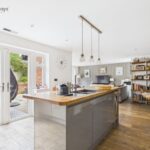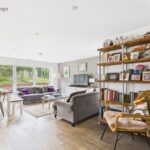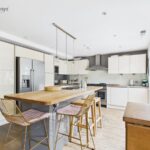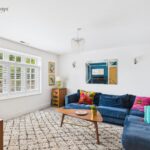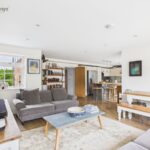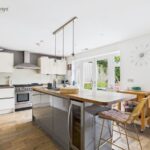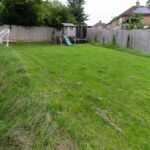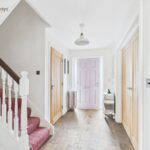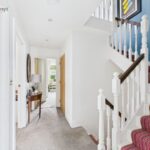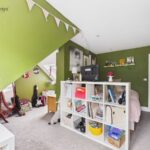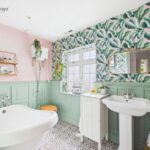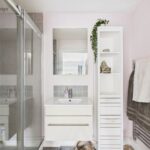Portnalls Rise
Property Features
- 4 Bed detached house
- Chain Complete
- 3 Railway stations within walking distance
- Beautiful aspects
- 3 Bathrooms
- Outstanding school catchment
- Off-street parking
- Air Conditioned - Hot/cool
- Double Glazing
- Downstairs wc
Property Summary
Full Details
Stunning 4-Bedroom Detached Family Home in a Prime Residential Location with great access to Woodmansterne or Coulsdon South Railway Stations.
Outstanding school catchment, with three excellent primary schools within walking distance.
Welcome to this beautifully presented four-bedroom detached home, perfectly combining charming character features with modern living across three spacious floors.
Nestled in a desirable and peaceful residential area, this property offers exceptional space, comfort, and flexibility - ideal for growing families or those seeking a generous home with ample working-from-home options.
Key Features:
* Four spacious bedrooms, including a top-floor master suite with its own shower room.
* Two generously sized living areas including a formal lounge and an expansive open-plan kitchen/dining/living area with direct access to the garden - perfect for entertaining and family life.
* Modern kitchen with ample worktop space and storage, ideal for everyday cooking and social occasions.
* Three bathrooms plus a ground-floor WC for ultimate convenience.
* Attractive private garden with side access - ready for outdoor dining, play, or relaxation.
* Off-street parking for multiple vehicles on a smartly paved driveway.
* Character façade with Tudor-style accents, climbing greenery, and a welcoming front entrance.
Additional Highlights:
* Approx. 1,800 sq ft of living space (160 m²)
* Thoughtfully laid out over three floors with clever use of space throughout
* Bright and airy interiors with great flow between living areas
* Ideal location close to reputable schools, transport links, and local amenities
This is a rare opportunity to own a substantial family home full of warmth, charm, and modern functionality. Don't miss your chance to view - properties of this calibre and size in such a sought-after area are rarely available for long.
Council Tax Band: G (Croydon)
Tenure: Freehold
Parking options: Driveway
Garden details: Rear Garden

