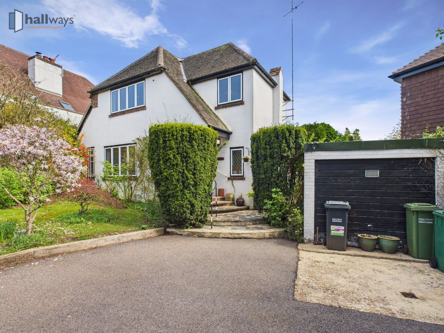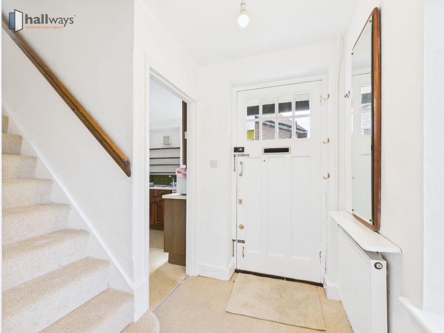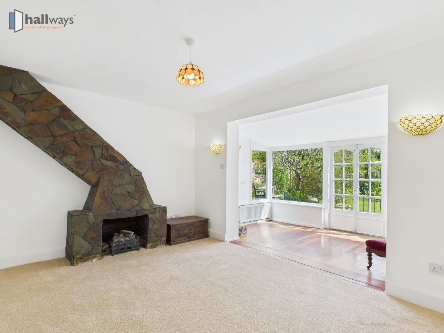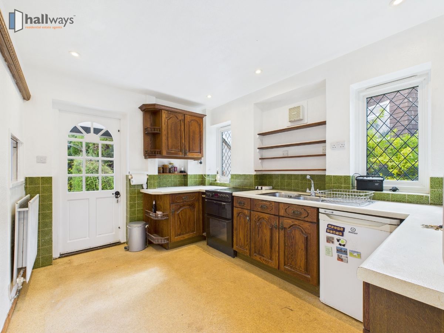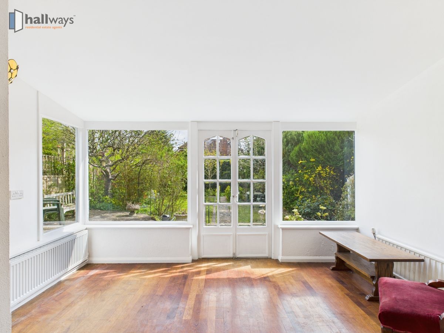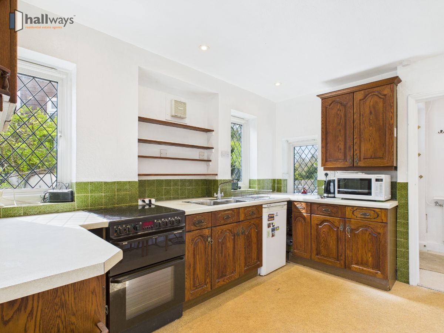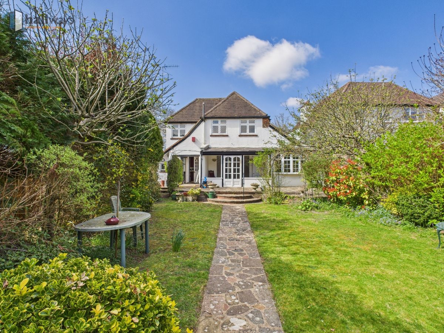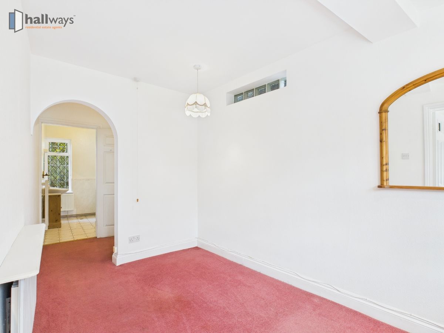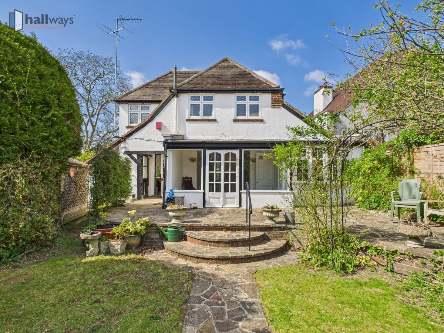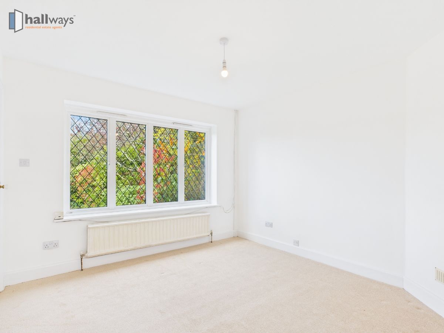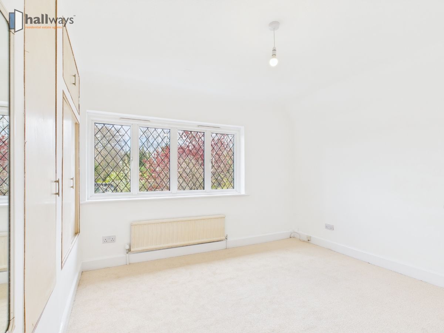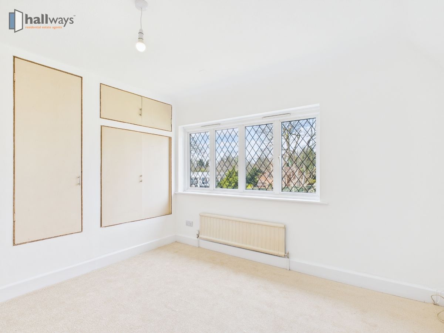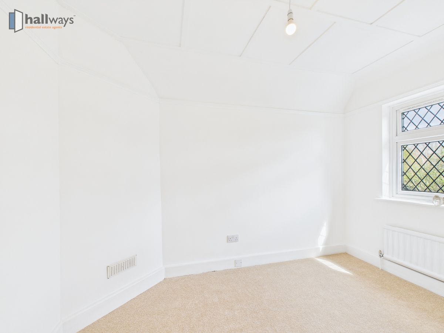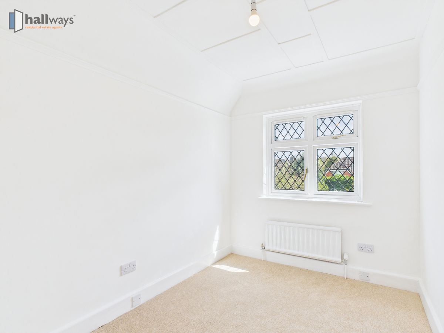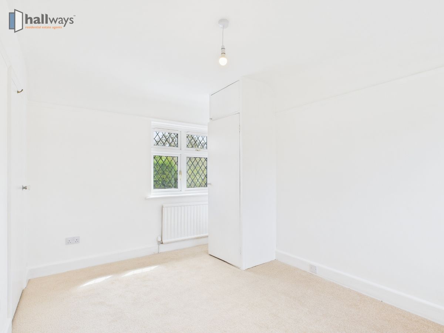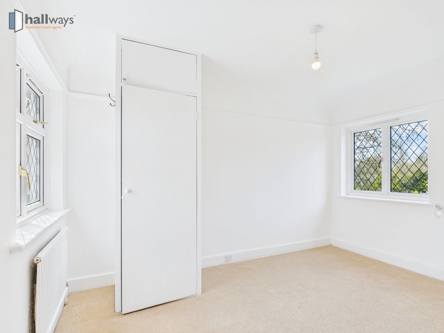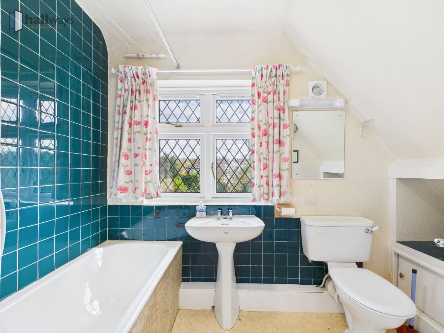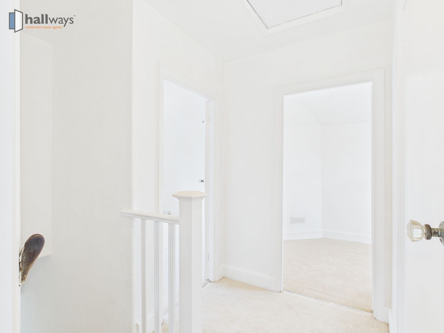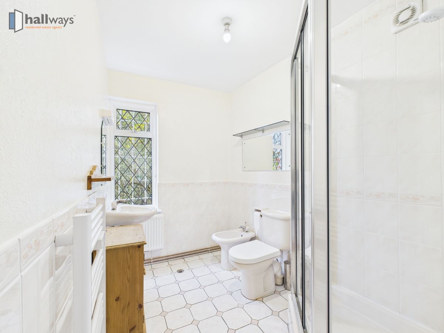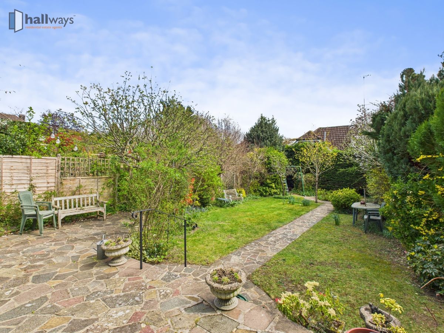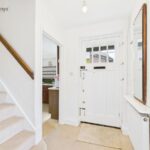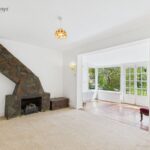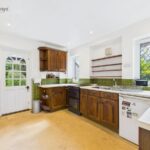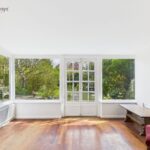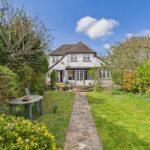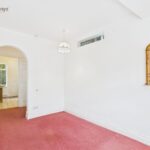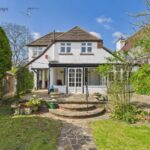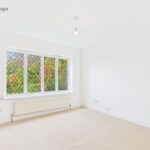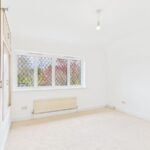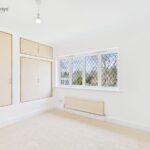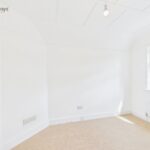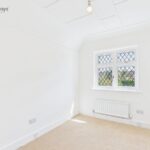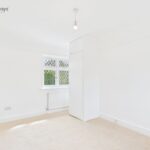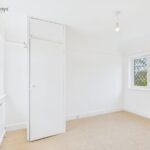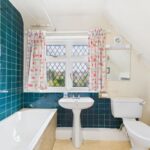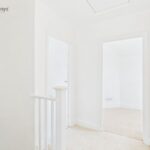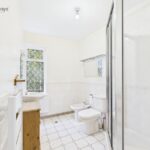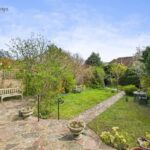Fir Tree Road, Banstead
Property Features
- Detached family home
- 3/4 Bedrooms
- Great personalisation project
- Separate Garage
- Off Street Parking
- Garden Room
- Established Rear Garden
- Great potential to expand and personalise
Property Summary
Full Details
Hallways are pleased to market this much loved family home with great potential to improve or extend STPP.
Versatile downstairs space, off street parking and surrounded by a beautifully kept, mature garden and front and rear.
Offered with the benefit of NO ONWARD CHAIN, you can focus on enjoying the summer.
3/4 Bedrooms including a small suite on the ground floor which would make a great room for elderly relatives or teenagers but an excellent space for a home office on those days that you work remotely.
The back of the house has a lovely sun room and you can enjoy the mature garden from inside and out.
The garden really is a place to relax and enjoy- full of shrubs and birds, a relaxing space which is easy to maintain.
If you are keen to extend in the future, there are good options here, to the side of the property STPP.
Take a tour with Hallways exclusive 3D VR and get in touch to book your in person viewing: hello@hallwaysproperty.uk
Tenure: Freehold
Bedroom 1 w: 3.38m x l: 3.35m (w: 11' 1" x l: 11' )
Bedroom 2 w: 3.81m x l: 2.79m (w: 12' 6" x l: 9' 2")
Bedroom 3 w: 3.28m x l: 2.26m (w: 10' 9" x l: 7' 5")
Kitchen/diner w: 3.91m x l: 2.92m (w: 12' 10" x l: 9' 7")
Bedroom 4 w: 3.96m x l: 2.16m (w: 13' x l: 7' 1")
Living room w: 4.29m x l: 3.18m (w: 14' 1" x l: 10' 5")
Bathroom w: 2.74m x l: 2.72m (w: 9' x l: 8' 11")
Garage w: 4.57m x l: 2.9m (w: 15' x l: 9' 6")

